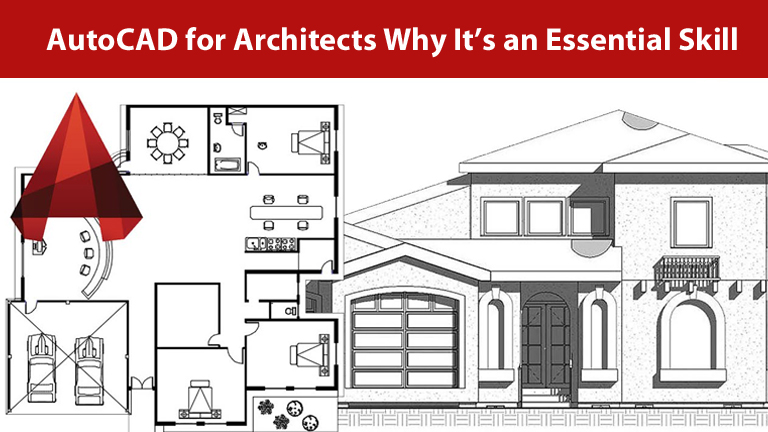Architects play a very important role in civil engineering projects. They are trained to tread a fine line between aesthetics, form, function and elegance. They ensure effective space utilization and work closely with civil engineers to integrate various systems within a building, such as electrical, plumbing, heating, ventilation, and air conditioning (HVAC), and structural systems.
Further, architects are expected to be well-versed in building codes and regulations. They ensure that the design of the building complies with local, national, and international building codes and regulations as applicable. It is then easier to obtain various permits for construction. Further, in today’s setting where sustainability is a big topic, architects are responsible for incorporating sustainable design principles into buildings. Thus, environmental impact can be reduced by incorporating factors such as energy efficiency, use of renewable materials, waste management, and water conservation in the design phase itself.
Considering all of the above, competence and expertise in AutoCAD is a must for architects. As the best AutoCAD training institute in Chennai, Dynamic CAD explains the key reasons why. Please note that we also offer AutoCAD civil 3d training in Chennai, Revit architecture training in Chennai and are acknowledged as the best Revit architecture training institute in Chennai.
AutoCAD knowledge is essential because:
- AutoCAD is a powerful software tool that allows architects to create detailed and accurate 2D and 3D drawings of their designs. With a wide variety of features, intuitive tools and easy usage, architects can work on projects of any complexity. Further, with precise scaling, one can ensure that all building codes and regulations are complied with.
- A robust set of tools are inherently provided in AutoCAD. With ready design tools like walls, doors, windows, stairs, roofs, etc. architects can directly start designing.
- Compared to manual drafting methods, architects can quickly make changes and revisions to their drawings. This saves time and effort compared to traditional manual drafting methods.
- AutoCAD facilitates collaboration between architects, engineers, and other professionals involved in the design and construction process. It allows for easy sharing and exchange of drawings, enabling effective communication and coordination. Real time collaboration is facilitated.
- AutoCAD enables architects to create realistic 3D models and visualizations of their designs. This helps clients and stakeholders better understand the proposed design and visualize the final outcome.
- Further, one can use AutoCAD to create rendering and animations which can be used for a broad range of purposes.
- Knowledge of AutoCAD is a prerequisite for learning other architectural software like Revit Architecture.
- AutoCAD is useful in achieving productive architectural work. AutoCAD’s reusable content like blocks, xrefs, and styles save time.
Today, proficiency in a variety of software is expected of most architects and AutoCAD is one of the top skills to learn. If you want to learn AutoCAD, it is better that you approach a good AutoCAD training institute and take things forward. Cad training in Chennai may be widely available, but only Dynamic AutoCAD is a Autocad training institute you can count on due to our expertise and long service.
For more details contact dynamiccoachingcentre.dcc@gmail.com or walk into our office at M-18, M-19, M-20, Indira Colony, Ashok Nagar, Chennai, Tamil Nadu 600083.
